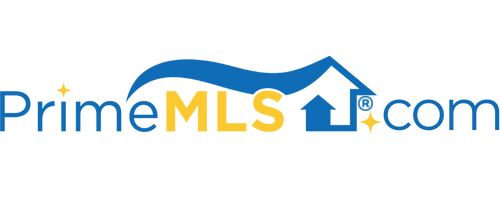235 MAIN STREET, #4 4 | Norwich, VT 05055 | Residential | Condo
$635,000 ![]()

Listing Courtesy of
Big Green Real Estate
Description
The Norwich Gateway, at the South entrance to Norwich Village, is a collection of 5 elegant condominium units, built in 2008 in a Townhouse style. All are highly appointed, and extremely convenient not only to Norwich locations such as Dan and Whit's, the Norwich Inn and Marion Cross Elementary School, but, also to Downtown Hanover and Dartmouth College (1.1 mi.), Exit 13 of I-91 (.2 mi.), and the entire Upper Valley. This large 3-bedroom, 4-bath unit has 4 levels, and features 3 en suite bedrooms, one of which encompasses the entire 3rd floor, finished basement room, 2-car heated basement garage, rear deck, large kitchen with island and granite countertops, propane-fired fireplace, hardwood, carpet and tiled floors. The construction is top-level, with highly insulated exterior shell. The common grounds are well landscaped with beautiful stone retaining walls, shared patio, and paved drive and parking area. Direct access to a town hiking trail on conserved land. The brick and clapboard building exterior, set on the beautifully appointed site, provides an appropriately charming entrance to the Village. Public Open House, Sunday, Aug. 14, 1:00 PM to 4:00 PM. Supporting documentation available on request.



