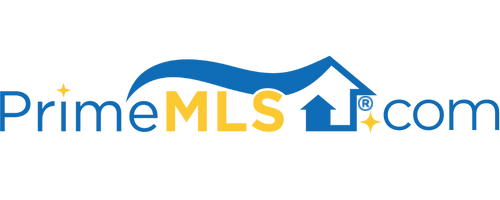249 BRAGG HILL Norwich, VT 05055 | Residential | Single Family
$5,750,000 ![]()

Listing Courtesy of
LandVest, Inc/Woodstock
Description
Huge views, big land, near everything: Hard to imagine that a nearly 200 acre hilltop estate is within walking distance of the village of Norwich. With the scale, sweeping views to the White Mountains, complete privacy and presence of one of the great Vermont country properties, Highlander is just over a mile to Dan & Whit’s and the green. The home and barns are built on the site of an old hilltop farm with massive sugar maples, stone walls, hayfields, managed woodlands, and ponds for swimming and wildlife. The home is elegant and comfortable with an indoor/outdoor flow. Relax and take in the views on the patios and porches or supper in the summer room, which opens out to the pool. At the heart of the house is the capacious, recently renovated, kitchen. Extensive perennial gardens unfold throughout the summer, & an edible landscape yields apples, pears, peaches & berries. An active, outdoorsy family shaped the character of Highlander. Many sets were played on the tennis court and active equestrians grew from ponies to top-flight competitors in the roomy 6 stall stable and on the trails. Kids learned hard work bringing in the hay. The swimming pond converts to pond hockey in the winter, & the other 3 ponds host diverse wildlife all year round. The family hosted an annual cider pressing, skied on the trails & raced on sleds down the long meadows. 2 bedroom apartment over 4 bay equipment barn. Easy access to AT trail.



