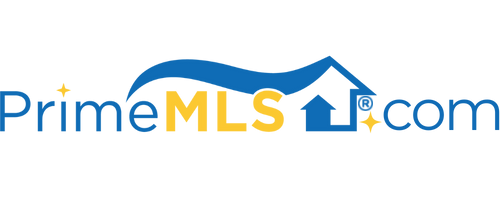32 ELM STREET Norwich, VT 05055 | Residential | Single Family
$880,000 ![]()

Listing Courtesy of
RE/MAX Group One Realtors
Description
An island of tranquility and privacy, this historic cape lies in the midst of an active village community with walk-to-everything convenience, only a short distance to Main Street, Dan & Whits and Marion Cross Elementary. This inviting 1840 home features multiple updates and improvements over the years, while preserving the charm of an earlier era. The entrance invites you inside with a spacious foyer, a gracious curved stairway and warm wood flooring. The formal living and dining rooms each have handsome fireplaces, lovely panels, and vintage window seating. One level livability is an option with a reserved guest suite, and the expansive master suite at the rear which overlooks a sizable yard. A beautiful open kitchen with large cherry island and high end appliances adjoins the comfortable family room that offers outdoor access to a patio, beautiful gardens, and a small barn. The upper level offers a very flexible plan that allows you to allocate bedroom and working spaces as desired and a second staircase for additional access. Energy saving upgrades have made the house more comfortable in all seasons and with a south facing facade, the house receives natural light at every hour of the day.



