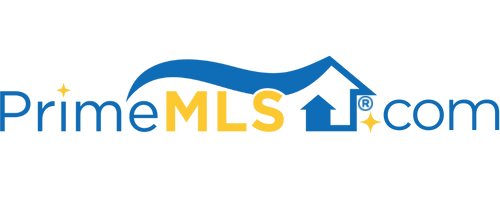170 NEEDHAM HILL ROAD Orwell, VT 05760 | Residential | Single Family
$507,500 ![]()

Listing Courtesy of
Greentree Real Estate
Description
This private and serene Log Home situated on 21.7 acres offers 4 bedrooms, 3 baths. Large open kitchen with skylights, cherry cabinets and slate tile flooring. The dining area has glass doors to the deck that overlooks the spacious yard and wooded areas. A stone chimney, cathedral/vaulted ceiling, and gas fireplace grace the living room. The main floor features a master bedroom with en-suite full bathroom and double closets. Enter either through the covered front porch which leads to a mudroom or the front entrance of the home with a nearby ½ bath adding to the functionality of this home. Unique open lofted second floor space could serve as office, sleeping, library, or craft areas. The partially finished basement includes 2 bedrooms, living room, full bath, utility room and walkout to the backyard. The detached heated 2 car garage is the perfect place for a workshop and has an upstairs storage loft and shed covering off the back. The property has many features to enjoy including a brook, pond, wonderful space for recreation, a level back yard, and privacy!



