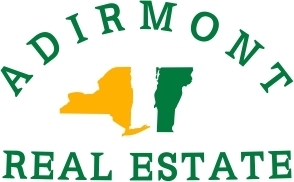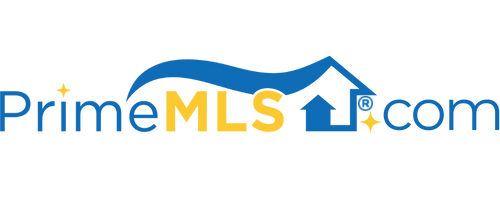61 MAPLE RIDGE Orwell, VT 05760 | Residential | Single Family
$725,000 ![]()

Listing Courtesy of
Adirmont Real Estate, LLC
Description
Beautifully sited on 13.42 acres, this spectacular 5,000+ sq. ft. home features panoramic views of the Adirondack and Green Mts. and plenty of room for multi-generational living or income opportunities. The main level features radiant heat hardwood floors, spacious kitchen w/soapstone counters, walk-in pantry, private breakfast nook & formal dining area. The great room boosts a magnificent Adirondack stone fireplace and long range mountain views from any window. Down the hall from the kitchen is a main level bedroom, bathroom and laundry room. Around the corner is a completely separate 1BR/1BA suite with private entrance. On the 2nd level you'll find a master bedroom suite complete with its own living room, fireplace and bath, plus 2 additional bedroom. Up one more floor is a very special room that could be an office, craft room or game room. The basement has its own spacious bonus room, a generous size storage room, and mechanical room with a brand new furnace. But there is more still - over the 2 car attached garage is a fully-self contained 1BR/1BA apartment. Close to Middlebury College, Castleton University, Killington & Pico Ski resorts, plus many area golf courses, historic sites, hiking/snowmobiling trails. Whether relaxing on the deck or entertaining guests, Maple Ridge offers you an inviting, private getaway for everyone! Come see where home could be! (Appointments required for showings, but feel free to drive up in to see the view to get a sneak peak from car).



