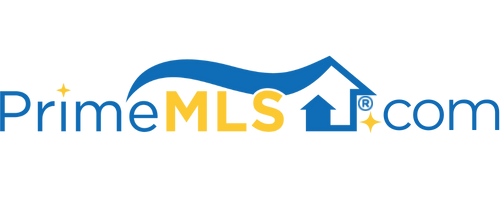280 ADAMS FERRY ROAD Panton, VT 05491 | Residential | Single Family
$285,000 ![]()

Listing Courtesy of
The Real Estate Company of Vermont, LLC
Description
If you are looking for a unique property for homesteading, this is it! Situated on 12.85 acres, this property offers two structures with living spaces, barn, green house, pond, and so much more! The primary home features a large walkout ground level space with an open dining and living area, and the second level consists of a bedroom, bonus room, ¾ bath, large closet area and access to the covered west-facing porch. The attached open air 25’x 30’ studio/workshop and the below grade root cellar made of brick, stone and metal are two very interesting yet practical features. The 600 sq ft accessory dwelling includes an open living space on the main level with full bath and a sleeping loft above. This deck offers one of the best seats on the property with Western pastoral views and glowing sunsets. Organically gardened since 2007, the land offers 3 worked garden plots with nutrient-rich soil, livestock barn, and 18’x35’ green house. The owned solar panels provide all of the electric needs to the property. Fruit trees, berry bushes and 3.5+/- acres of fenced-in pasture. A few unfinished projects remain and ready for the next owner to jump right in to make this property their forever home.



