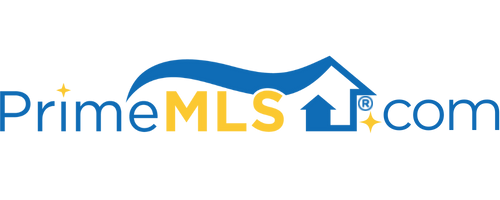165 PATTERN LANE Pawlet, VT 05761 | Residential | Single Family
$550,000 ![]()

Listing Courtesy of
McChesney RE, Inc.
Description
Travel up a private lane alongside an idyllic sheep pasture and cross the Mettowee River over a one-lane bridge to approach this residence. The 41.2 acre property offers total privacy - fish, hunt, hike and frolic on your own ‘Back Forty’ with woodland trails and 700 feet of river frontage! Great small scale equestrian property. This beautifully built, three-bedroom, two-bath house has a spacious, open aspect within an efficient layout featuring radiant floor heating and Brazilian cherry floors. A sunlit eat-in kitchen offers Brazilian marble countertops and stainless steel appliances with adjacent wetbar; the living room has a cathedral ceiling, large stone fireplace and wide cherry staircase leading to the upper level. The first floor master bedroom is across the hall from a roomy double bath with a tiled European-style shower stall. Upstairs, a full bath, bedroom, airy sleeping loft. Full basement includes a washroom/laundry and an office space with baseboard heating on a separate zone. The two-bay detached garage with attached firewood storage is steps from the house via a nice paved brick path or a handicapped-accessible ramp. There’s also a whole-house generator back-up system. Behind the house, there’s an incredible 50x34-foot, two-story barn featuring radiant heat and room for four cars, plus a huge open workshop area and guest or caretaker’s apartment. A gorgeous riverside estate and an incredible value! School choice grade 7-12. State of the art high-speed internet.



