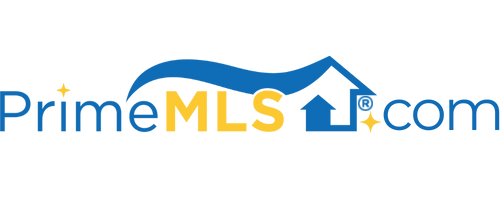613 BEAVER BROOK ROAD Pawlet, VT 05761 | Residential | Single Family
$620,000 ![]()

Listing Courtesy of
McChesney RE, Inc.
Description
Pawlet Privacy and Views! Set up high on 12+ acres at the end of a dead-end town gravel road, just minutes from Pawlet Village, is this beautifully built custom cape with incredible easterly and southerly views! Beautifully designed to take full advantage of the setting and views this home offers great out door living space with a huge deck and screened porch as well as a covered patio out the finished walkout basement! The setting is magical with extensive landscaping & gardens, walking trails and a stream in the wooded portion of the land. The home offers great open living/entertaining space with an open newly updated kitchen with island, and a large living/dining area with fireplace(wood stove insert), cathedral ceilings and lots of glass leading out to the deck and taking in the views and sunlight. Finishing off the main floor is a master bedroom with beautiful new master bath, a second full bath and laundry mudroom. Upstairs are 2 more bedrooms, an office and an unfinished bonus room with great potential. There is also additional living space in the partially finished basement with walk-out family room and full bath as well as another unfinished bonus room. Other amenities include radiant floor heat, attached 2 car heated/insulated garage and new standing seam roof. Incredible privacy and quiet in the best of locations. Mettawee school district/school choice 7-12 and fiber optic internet. Best of all worlds from this top of the world location - come hear the quiet!



