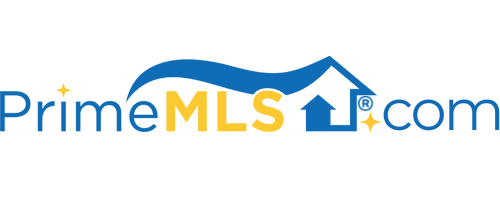775 SOUTH MAIN STREET Peacham, VT 05862 | Residential | Single Family
$423,750 ![]()

Listing Courtesy of
Tim Scott Real Estate
Description
You will absolutely love the location of this Peacham home! Tucked up on a hill you get to enjoy a gorgeous mountain views, privacy, yet located right in the village close to the school, Cafe, and all the community events Peacham has to offer. This home has had lots of updates just within the last year. New interior paint, new pet friendly flooring (with original pine floors still underneath) updated bathrooms, and more. Kitchen has new appliances, farmhouse sink, backsplash, walk-in pantry - which could be a home office, and is open to dining area and living room with fireplace. Doors from this area lead to a lovely screen porch, which connects to the deck, which connects to the covered porch that all face the view! Main level also offers a large bedroom that has doors that lead to the hot tub and patio, den, sitting room, mudroom, 2 full baths, bedroom, plus the primary bedroom with cathedral ceiling and loft space perfect for a home office. The walkout lower level has a bonus room and a workshop/storage room. The house faces the view and most rooms have windows that take advantage of the scenery. 2.6+/- acre lot, attached 2 car garage, paved driveway, plus a plus a 44 x 40 barn!



