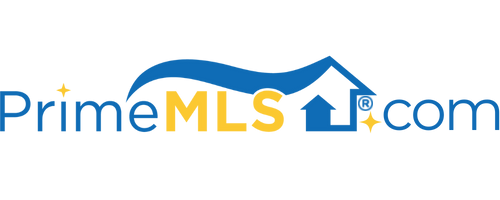6723 WHIPPLE HOLLOW ROAD Pittsford, VT 05763 | Residential | Single Family
$400,000 ![]()

Listing Courtesy of
Rowe Real Estate
Description
This warm and welcoming Chalet style home is stately situated on 10.42 acres with a park-like setting! The house is set well back from the road for privacy, and at the end of a beautiful sweeping driveway. This lovingly maintained home offers 2 decks for entertaining and relaxing, with views over the sprawling grounds. The larger 26 X16 deck is off the dining room and both are also accessible from the double door entrance. Well established perennials surround the home and property, rock wall, and professional designed gardens. Cathedral ceilings with exposed king post trusses giving this home truly a special feel. A beautifully crafted stairway leads to a large (18X9) sitting area which is open to the cathedral ceiling and could double as a home office. Then on to the master suite with a nice open flow, double vanity, privacy and comfort. One of the downstairs bedrooms can become a private guest suite with the ease of a solid wood pocket door. Hubbardton Forge lightning fixtures throughout. Spacious multipurpose walkout basement with glass doors. All sited on a quintessential Vermont country road. This property is intriguing!



