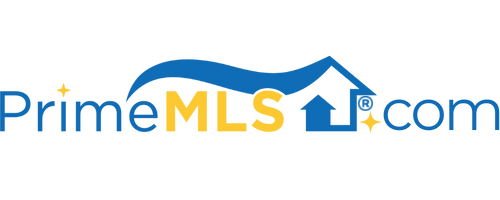241 WELSH WOODS ROAD Pownal, VT 05261 | Bennington | Residential | Single Family
$188,000 ![]()

Listing Courtesy of
Hoffman Real Estate
Description
Nestled in the woods on a private road, this charming home on 2+ acres can be a year-round refuge or vacation getaway. The front balcony is where you'll listen to the birds and sip your morning coffee... or unwind with a cold beverage at sunset. Living/dining room has beautiful solid ash hardwood floors, solid maple ceiling, corner slate hearth with Jotul wood stove. Galley kitchen with cabinets that are craving a coat of paint, a retro vinyl floor that could be easily replaced, and access to the backyard. Around the corner is a full bathroom, beautifully renovated with gray subway tile around the shower/tub, a custom wood vanity, and tiled floor with radiant heat. Adjacent room can be used as a first floor bedroom or den, depending on your needs. Travel upstairs holding onto the unique and spectacular driftwood railings, carried home by the sellers from a beach vacation, and mounted on brushed nickel hardware. There is a half bathroom and two bedrooms upstairs with closets and a shelving system. Natural light streams in through the replacement vinyl windows. Brand new roof, drilled well, 1000 gallon septic (pumped 2019). Includes 8x12 Jamaica Cottage shed, perfect for storing a lawnmower and garden tools. Mature plantings include apple, cherry, peach & pear trees, blueberry, raspberry & currant bushes, perennial Iris, daffodils, chives, oregano, mint, bleeding heart, lilacs & forsythia. For outdoor explorers, there's a 3/4 mile hiking trail to North Mason Hill Rd.



