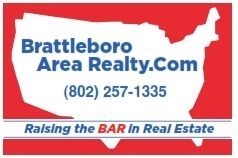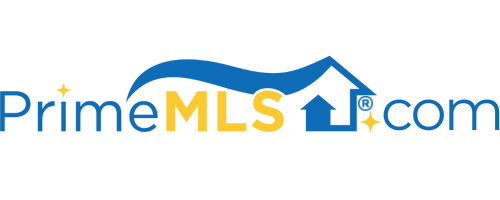243 SOUTH PINE BANKS ROAD Putney, VT 05346 | Residential | Single Family
$405,000 ![]()

Listing Courtesy of
Brattleboro Area Realty
Description
Age in place! This exceptional homestead- built in 2018 on a gorgeous piece of land is both a classically built structure as well as a state-of-the-art "Pacific Yurt"! 10 ac. consists of level meadow, lawn+ part gentle woods. Southern exposure for a small-scale farm or gardening- Buried power to the home/barn. Large sturdy carport. Enter the "traditional-style" part of the home off Trex decking ramp- this space consists of a lovely bathroom, laundry room w/sink + folding counter, a large walk-in closet, and storage closets. This area has double doors that open to the front deck. Below, a full DRY basement! Down the hall, the home transitions seamlessly into the Yurt space. Impressive layout and flow w/ the semi-divided "rooms" w/in the 865 finished. sq ft. Used as a primary home through the coldest nights of winter and warmest of summers, the house is heated and cooled with H.P.- mini-splits There is on-demand hot water and a propane stove that adds lovely ambiance and heat. Kitchen has top-of-the-line stainless steel appliances and cabinetry. Ample space for a lg. dining table/hutch, a spacious liv. room w/Fr. doors to the lg. front deck There's a generously sized bedrm. with a glass door to back deck. Additional plusses: handicap accessible, propane generator, lovely landscaping, fieldstone walkway, small barn out back, woodshed, septic was designed for 3 BRs, drivetime under 7 minutes to village, Lots of careful thought and love built this home Open House Sun: 6/5 10-1PM



