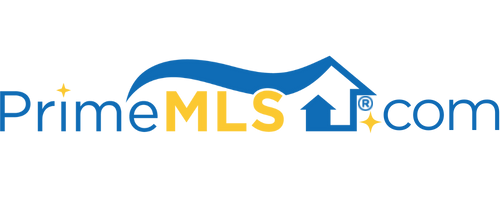78 PENNY BROOK ROAD Randolph, VT 05061 | Residential | Single Family
$760,000 ![]()

Listing Courtesy of
Rural VT Real Estate
Description
Built by a Master Carpenter with many magnificent details in 2006, 78 Penny Brook is a 4/5 bedroom with 4 1/2 bath Contemporary treasure set in a bucolic landscape of family farms and large tracts of conserved land. Many artistic features were incorporated into this easy to love home, such as salvaged leaded glass windows from the Harvard University, antique hand railings from Dartmouth Library, and amazing 1853 milled hand-hewn beams from the Old Tunbridge covered bridge. An open floor plan encompasses a bright eat in kitchen with pantry, living room with stunning gas fireplace, spacious formal dining room, office/study, additional bedroom, 9 & 11 cathedral ceilings, convenient foyer and separate mud room entry. A first floor master suite with tiled shower, jetted tub, and separate his/her walk in closets. The second floor boasts a guest suite, two bedrooms, and additional den. Property is further complimented by a 1 or 2 bedroom apartment with separate entrance for tenants, guests, or in laws. A gorgeous wrap around covered front porch affords views of the local Green Mountain landscape and a private back patio is the perfect place for a family BBQ. Many Green Building techniques were employed throughout this gem and there is even a heated attached 2 car garage. Many beautiful gardens, incredible field stone work, "hobbit" house outbuilding, walking trails, and trout filled swimming pond. Close to VTC, Exit 4 I-89, Randolph Village amenities, and Gifford Hospital.



