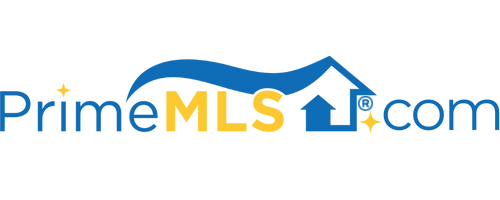112 FOREST LANE Rochester, VT 05767 | Residential | Single Family
$485,000 ![]()

Listing Courtesy of
Killington Pico Realty
Description
Welcome to Bear's Den, a classic mountain chalet located in scenic Rochester, VT. This architect designed contemporary features a bright and sunny, open living area with vaulted ceilings, handsome wide pine floors, fieldstone fireplace and a wall of windows that fill the home with natural light and offer wonderful long range views of the Green Mountains. The main level also comprises a generous primary bedroom, guest bedroom with built-in bunk beds, full bathroom and a lovely sleeping loft. In the warmer months, the deck just off the living area is the perfect place to enjoy morning coffee, soak up the afternoon sun or fire up the grill for an evening of alfresco dining. The walkout level features a spacious family room, two bedrooms, bathroom, and utility room. For a touch of luxury, step outside and indulge in a relaxing soak in the new hot tub where you can experience unobstructed views of the night sky for stargazing. As a member of the Great Hawk Colony, you can enjoy use of the community swimming pond, tennis courts and walking trails and be surrounded by stunning mountain views all year round. This spectacular chalet is centrally located in the heart of the Green Mountains, close to several world class ski resorts, historic Middlebury, Vermont and just a few hours' drive from Montreal, Boston or NYC, making it a perfect vacation getaway, primary residence or short-term rental property. Please call today to schedule a private showing of this amazing home.



