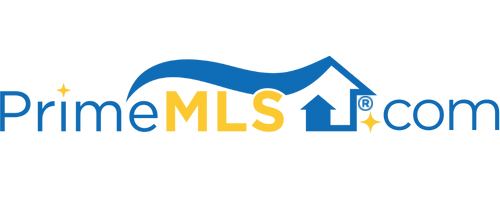1806 ROUTE 100 S Rochester, VT 05767 | Residential | Single Family
$330,000 ![]()

Listing Courtesy of
Killington Pico Realty
Description
The Will Cass house, circa 1782 is one of the oldest homes in historic Rochester, VT. Exposed beams, hand-built doors, and 24" wide pine plank floors grace the residence with a simple elegance, typical of New England vernacular architecture. The main floor features an informal side entry with mudroom, a foyer with access to a spacious first floor bedroom and updated bathroom, a country kitchen, open to the main living area, a formal dining room and a generous study that could be used as a home office, Zoom room or for home schooling. The upper level features a large open foyer area with a daybed, an expansive master bedroom suite with an updated bathroom, a quaint guest bedroom and a generous bonus room that could easily be finished to suit your needs. In the warmer months, the breezeway sunroom, between the attached garage and main house is the ideal place to relax and take in the extraordinary views up and down the valley. In spite of its age, this charming home offers many modern features including fiber optic internet, new high-efficiency heating and hot water systems, new drilled well, and electrical upgrades. Situated on a nice level lot with easy access from one of Vermont's most scenic byways. Surrounded by agricultural lands, the serenity and beauty of this special place has remained unchanged for generations. Showings by appointment only, please call today.



