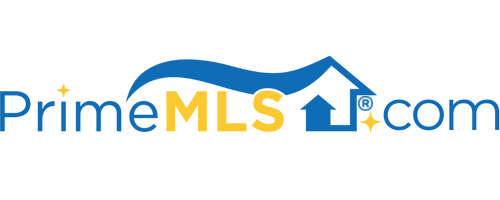51 GREAT POND ROAD Rochester, VT 05767 | Residential | Single Family
$775,000 ![]()

Listing Courtesy of
Killington Pico Realty
Description
With a complete remodel and major expansion, nearly everything in this exquisite residence is new, assuring you years of trouble-free living. The welcoming mountain-style portico leads to an expansive mudroom and custom equipment room, perfect for storing skis and other outdoor gear. The main level features a comfortable living area with vaulted ceilings, hand-scraped hardwood floors, granite fireplace and long-range winter views. The sparkling kitchen with stainless appliances, solid surface countertops, tile backsplash, and walk-in pantry, is open to a sunny dining area, making this home ideal for entertaining. The first-floor master suite offers vaulted ceilings, a generous walk-in closet and a beautiful en-suite bathroom with marble vanity and glass shower. The upper level features two bedrooms, two bathrooms, a den and bonus room that could be used for overflow guests, movie time or a game room. Infrastructure improvements include new roof, windows, siding, plumbing, electric, spray foam insulation, on-demand hot water, high-efficiency Bosch furnace, new septic and automatic back-up generator to keep you up and running under any circumstances. This elegant home is minutes from the quaint and charming village of Rochester, close to world class ski resorts, historic Middlebury, and just a few hours drive from Montreal, Boston or NYC, making it a perfect vacation getaway or primary residence. Please call to schedule a private showing of this unique and special home.



