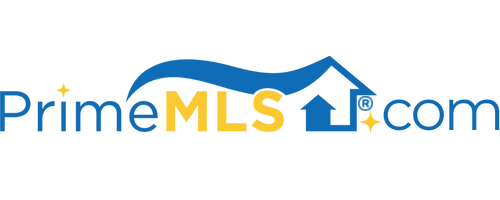197 LOWER BARTONSVILLE ROAD Rockingham, VT 05143 | Residential | Single Family
$315,000 ![]()

Listing Courtesy of
Engel & Volkers Okemo
Description
Lovely 1830’s 3 bedroom country cape on 3 acres+/- with attached office/artist/professional space. Until recently, it was the site of the local country veterinarian, where a wide range of pets, including a goldfish, traveled with their owners over the covered bridge to be treated. This property includes a 3 bedroom, 1 bath home with open land, large fenced-in area for pets, an attached former clinic space and two barns. The inviting living room features a pellet stove, built-in shelving and hardwood flooring salvaged from an old church. The kitchen features a center island and hand hewn beams that accent the natural woodwork. There is a delightful first floor full bath w/clawfoot tub. A spacious, tiled sunroom provides additional first floor living space and opens onto the deck/patio. Upstairs are 3 large bedrooms connected by a hallway with ample storage. A lovely enclosed 3 season porch adjoins the front of the house to enjoy summer evenings. The attached professional space includes an office/waiting area, 2 exam rooms, a center lab counter, half bath and several additional spaces that could be customized for your needs. The house and clinic space have independent septic systems as well as two separate furnaces. An auto generator and fiber optic internet makes working remotely possible and keeps you connected. The two barns make great additions to the property; one next to the house that is useful as a garage and the other a 3-stall horse barn set on an upper plateau.



