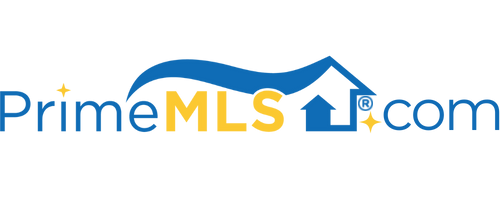1205 SANDGATE ROAD Rupert, VT 05776 | Residential | Single Family
$250,000 ![]()

Listing Courtesy of
McChesney RE, Inc.
Description
This antique three bedroom, 1.5 bath home is set along a town gravel road on over 3 acres with almost 800’ frontage on White Creek. Originally converted from a c1805 barn (claimed to be one of the oldest remaining structures in West Rupert) this home has great character. The main floor has an eat-in kitchen with a large deck, and opens to the living room with exposed hewn beams, wood stove & cathedral ceiling, a full bath with laundry (W&D) and an office or bedroom. Upstairs has a large bedroom overlooking the beautiful, private yard and brook, a ½ bath and a second (double room) bedroom with views of the mountains across the road. The land and setting are truly magical - with about ½ open flat lawn/meadow land (great for critters & gardens) and the balance in hardwoods, a smaller stream and babbling White Creek for swimming and fishing! Some beautiful plantings, lilacs and mature landscaping. The house needs some TLC, but is a great space with good bones and a special setting; a solid value at $249,999. Additionally, there is a separately deeded 1 bedroom home/rustic cabin with existing drilled well and septic. The home needs major foundation repairs and fixing up (maybe a tear down- rebuild) but “pre-existing” for great use as guest house, rental, or airBnB on almost ½ acre. Package Price of $299,999. with total of +/-3.76A. Mettawee Community School pre-k thru 6, school choice 7 -12 and just 15 to 20 minutes to Dorset/Manchester areas



