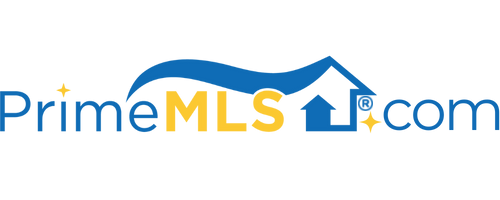4075 KENT HOLLOW ROAD Rupert, VT 05776 | Residential | Single Family
$445,000 ![]()

Listing Courtesy of
McChesney RE, Inc.
Description
West Rupert Classic Vermont Farmstead Set along a quiet town maintained gravel road on +/-35 surveyed acres of gorgeous land is this c1826 3 bedroom, 2 bath classic colonial. The land and setting are truly magical with 5 to 10 acres of rolling meadowland, Oven Brook (a year-round babbling brook) coursing down through the hardwoods, incredible views and a few acres of land across the road from the home to ensure total protection of privacy. The home with its generously proportioned rooms consists of a large eat-in kitchen with wood stove, a study/den with brick wood burning fire place, a huge dining/living room with exposed beams and wood burning fireplace(wood stove insert)and a 3/4 bath with laundry. Adding to the generous living space is a spacious screened porch with distant views to the north and a sun room/green house on the south side. Upstairs are 3 bedrooms, a large landing/sitting area w/ built-ins and full bath. Amenities include a walk-up attic with gorgeous hand hewn beams, a full basement, whole house propane generator and detached 2 car garage with lean-to wood shelter. The house needs a bit of polishing/updating but is mechanically and structurally impressive with a newer oil furnace and oil tanks, all rewired, and has been well maintained. Come hear the sounds of the brook out your window.. Tucked in the hills of Rupert in Kent hollow - 20 minutes to the Dorset/Manchester areas and 35 min to the Saratoga Springs area Mettawee school and School choice 7-12



