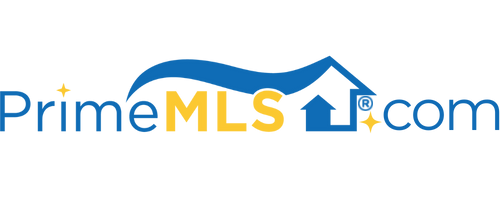126 PEARL STREET Rutland City, VT 05701 | Residential | Single Family
$226,000 ![]()

Listing Courtesy of
Blue Ridge Real Estate
Description
Come home to this lovely home tucked in a quiet neighborhood, easily walkable to downtown activities including awesome restaurants and the largest VT farmer’s market or head to Pine Hill Pk for walking, hiking, biking etc. With south-facing exposure, the home has great natural light and an updated, stylish interior. The kitchen is great for easy entertaining with granite counters, prep areas for cooking, counter seating, tile floor and plenty of room for casual dinners. The formal dining room has pocket doors leading to a spacious living room with toasty pellet stove; both rooms have lovely bamboo floors. Let your guests in via the sweet entry sunroom (solar heat) which makes a wonderful play room and enjoy the warm summer air on the back deck. A large bathroom with tile shower and a separate laundry room complete the first floor. Two staircases take you to the second floor, one directly to the master suite with a master bathroom featuring a custom tiled bath and granite vanity. Two more bedrooms complete the second floor along with a third bathroom. The oversize 2-car garage is great for toys and rainy day activities while the huge workshop above will delight the hobbyist. The home is energy efficient with updates such as air sealing, attic insulation, closed cell spray foam insulation, and an owned solar system for hot water. The yard is landscaped, has organic gardens, perennials and plenty of play areas. Only 15 minutes to Killington skiing or 20 min to Lake Bomoseen.



