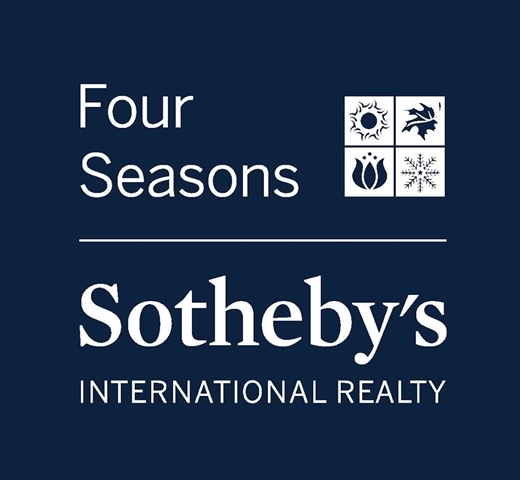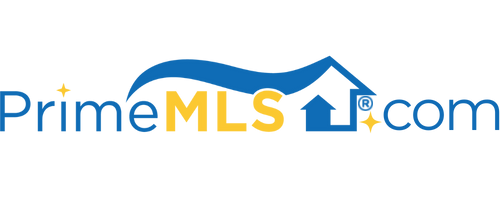64 LITCHFIELD AVENUE Rutland City, VT 05701 | Residential | Single Family
$361,000 ![]()

Listing Courtesy of
Four Seasons Sotheby's Int'l Realty
Description
HOME SWEET HOME. The minute you walk into this house, you will feel a sense of home. The quality of yesteryear is evident throughout and the owner made several high-end improvements that make this a warm and inviting home. Everyone loves a new kitchen. A few walls were taken out to expand the space and a gorgeous kitchen was created; love the two-toned upper and lower cabinets and the stylish gold cabinet pulls and upscale lighting. The stainless appliances pull the look together. A new mudroom coming off the back deck with Pottery Barn style cubbies, laundry center, and new half bath with barn door is tastefully built. This Classic Dutch Colonial front foyer enhanced by hardwood floors and a lovely arched glass transom window is inviting. Custom-built radiator covers mostly throughout the first floor with a beautiful slab of VT. marble is a trademark of the home. Spacious living room enhanced by a wood-burning fireplace and tons of natural light and an adjacent heated sunroom that makes a perfect home office. Enjoy a large casual dining area dressed with a stylish new chandelier. The second floor has four spacious bedrooms and a full bath, all with handsome hardwood flooring. Enjoy a large back deck overlooking a partially fenced yard and a large two-car garage. Northeast neighborhood known for classic Vermont-style homes with no through traffic. Easy access up to the slopes is only 8.5 miles! Rutland community has so much to offer, call for details. LIVE VERMONT!



