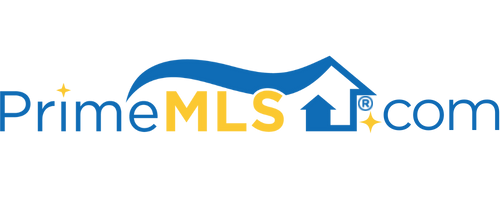83 ENGREM AVENUE Rutland City, VT 05701 | Residential | Single Family
$181,250 ![]()

Listing Courtesy of
Westside Real Estate
Description
RUTLAND CITY: Move-in condition, 1988 Manufactured Home has open concept and high-end finishings, along with 2 spacious bedrooms and 2 full baths. The kitchen was totally renovated with Kraftmaid maple/birch soft-close cabinets, granite countertops and satin nickel Moen fixtures. A kitchen island compliments the spacious dining area which includes sliding glass doors leading to the rear deck! Master bedroom has ensuite bath with step-in shower, new heated electric floor, to be connected and a walk-in closet. This unique and renovated home displays red oak hardwood floors along with tile and carpet. The molding and baseboards throughout the house were replaced with cedar trim and interior doors are new. The living room has a cozy wood burning fireplace with mantle. Appliances include a Samsung refrigerator, GE profile microwave/convection oven with fan and electric range also includes a convection oven which are Bluetooth enabled. There's a Wasteking garbage disposal, a commercial Maytag washing machine and a Kenmore dryer. USB receptacles are conveniently located on both sides of the kitchen island and on the Master bathroom vanity. The driveway is paved and there's a shed for storage. This property is just minutes to the hospital, restaurants and shopping. It's also close to Killington & Pico ski areas, golf and airport. Contingent on Seller finding suitable living quarters. Showings are delayed until Saturday, March 5, 2022. Schedule an appointment today!



