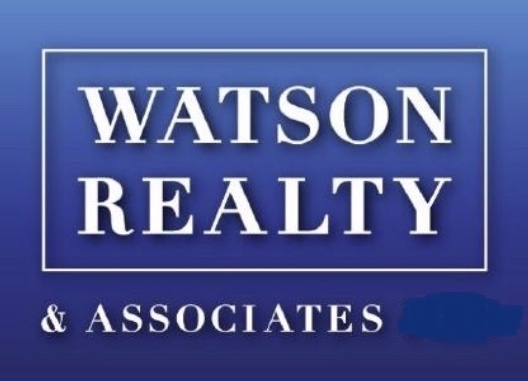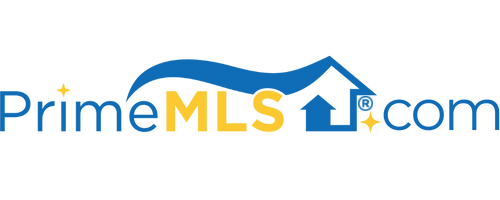166 VICTORIA DRIVE Rutland Town, VT 05701 | Residential | Single Family
$435,000 ![]()

Listing Courtesy of
Watson Realty & Associates
Description
Get ready for summer! Beautiful sprawling renovated Modern Farmhouse Ranch is all the craze with over 2700 sq ft living space in a highly sought-after cul-de-sac. The front door opens directly to the mudroom leading to an expansive bright open floor plan for easy one level living. The stunning newer kitchen with quartz counter tops, navy blue & white cupboards, newer appliances and large breakfast bar peninsula, walk-in pantry with laundry area that leads to a hidden office area overlooking the pool. The dining room has sliders for easy access to the pool area and is open to the large living room enhanced by the warmth of a woodstove. Directly off this space is the large Primary bedroom with full bath, double closets, another bedroom and a 3/4 bath. At the end of this wing is the Pub/Rec room with full bar, fireplace and sliders leading to the pool area makes for great entertaining after a day of swimming. The addition offers two additional bedrooms, another office or playroom and 1/2 bath . Newer laminate flooring throughout, electrical has been updated, newer hot water heater and inspected newer oil tank are recent upgrades. Enjoy your summer oasis outside with the fiberglass in-ground pool complete with an outdoor shower room protected from view by vinyl fencing and Trex decking for easy maintenance. Sitting on a large lot offering room to play. Close to Killington/Pico for World Class skiing, lakes, hiking, biking and downtown to shop, dine or take in a show.



