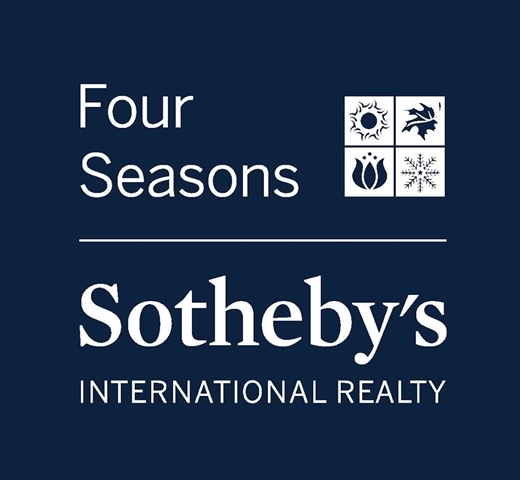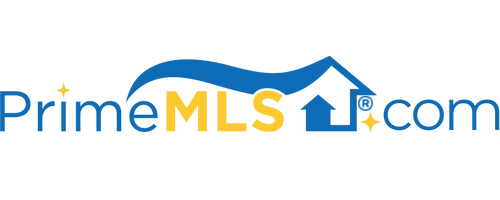317 BLUE RIDGE DRIVE Rutland Town, VT 05701 | Residential | Single Family
$355,000 ![]()

Listing Courtesy of
Four Seasons Sotheby's Int'l Realty
Description
Room to roam in this elegantly appointed five-bedroom, five and a half bath custom home and an IN-LAW apartment. A welcoming front foyer sets the stage for what this home has to offer. Gleaming brazilian cherry wood flooring enhance the living and dining areas, and the large palladium window ensures plenty of natural light in the room; start a fire in the fireplace, and the room becomes magical. Spacious kitchen with a sun-drenched nook area to enjoy your morning coffee is the perfect start to your day! First-floor large office with built-in shelves and a huge master suite with a custom bath and walk-in closet make this desirable home in which to live. The second floor hosts another master suite, and two other large bedrooms and a fantastic room over the garage with a bathroom and back stairway makes this a truly functional home. Extra space for a family in the one-bedroom accessory apartment features spacious rooms, a fireplace, tons of windows, and your own entrance. Enjoy a private dead end RUTLAND TOWN location and a private partially fenced back yard while you sit on your deck. Walking distance to the elementary school is a added bonus. Welcome home!



