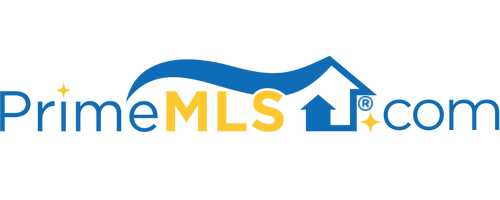154 BANK STREET Shaftsbury, VT 05257 | North Bennington | Residential | Single Family
$245,000 ![]()

Listing Courtesy of
Hoffman Real Estate
Description
Ranch-style home in highly sought-after North Bennington within walking distance to village bars & restaurants, corner stores, library, Lake Paran and more. School choice for grades K-6 including Village School of North Bennington, Shaftsbury Elementary, or any public school where you choose to send your student. This home offers one-level living including laundry and a split layout with master and guest bedrooms on opposite sides of the home. The spacious yet cozy living room has hardwood floors, large windows, built-ins & a gorgeous marble fireplace. The kitchen has tile floors, granite tile countertops, freshly painted cabinets and a built-in wine glass holder for a touch of added charm. Just off the kitchen is a rear mudroom with washer/dryer hookup and a door leading out to the covered porch and level backyard. The master bedroom has hardwood floors and a large closet with built-in organizer. Adjacent to the master bedroom is a large ¾ bath with corner shower. The dining room is the heart of the home with sightlines to the living room and kitchen, and steps down into the tranquil sunroom overlooking the backyard. Two guest bedrooms have hardwood floors, closets, and solid wood doors original to the home. The full bath has tile flooring, a tiled shower with jetted tub and dark slate surround. Beautiful backyard with a storage shed, fire pit and plenty of space for a garden and recreation for all ages! Tenant occupied, no interior photos, showings begin 5/27.



