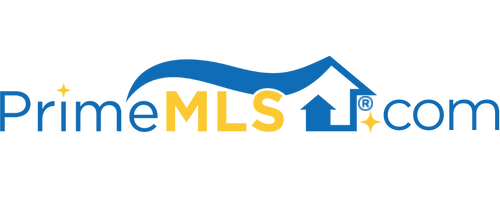19 HEWITT DRIVE Shaftsbury, VT 05257 | North Bennington | Residential | Single Family
$336,000 ![]()

Listing Courtesy of
Hoffman Real Estate
Description
Dreaming of an eco-friendly home with good insulation for winter and solar PV to offset your electrical bill? Working from home and need private office space with high speed internet? Or seeking a wonderful neighborhood to soak up fresh Vermont air, walk & bike safely, and enjoy village amenities? This place has it all! With 5 bedrooms and 3 bathrooms, there's room for everything and everyone. Wrap-around TREX deck with outstanding view of Mount Anthony. Living room brings outdoors in with walls of glass facing south and west for gorgeous natural light all day long. Brick fireplace with wood stove insert, perfect for gathering around. Dining room plus a breakfast nook in kitchen, which has slate counters and country style cabinets. Huge mudroom is a year-round bonus space for entertaining. Main level has Master suite with private 3/4 bath and two reach-in closets, 2 guest bedrooms, plus full guest bathroom with double sinks and separate toilet closet. On the walk-out lower level there's a Family Room, 2 more bedrooms, full bathroom, laundry, utilities, bonus room with slider door and sink (currently a craft studio but could become a kitchenette for in-law suite!), and the former garage that could *easily* be converted back for 1-car parking. Comcast high-speed internet, town water, private septic. Lush herb & vegetable gardens, apple, peach & pear trees, berry bushes, hydrangeas, flowering ornamentals, mature trees. School choice grades K-6, MAU for 7-12.



