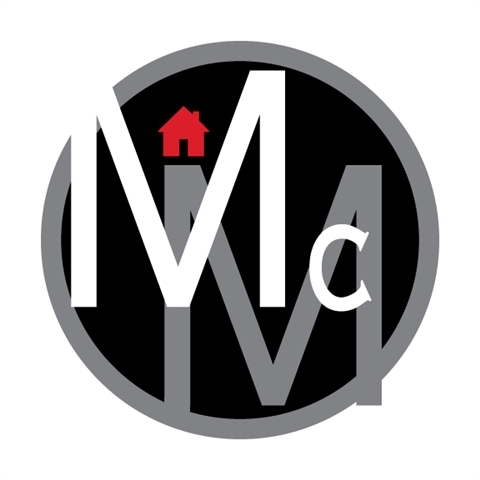1036 MYERS ROAD Shaftsbury, VT 05262 | Residential | Single Family
$1,995,000 ![]()

Listing Courtesy of
Mahar McCarthy Real Estate
Description
This beautiful, welcoming center hall colonial is set on 90 acres in rural Shaftsbury, VT. Originally built in the late 18 th Century, the light-filled home has been lovingly remodeled, updated and maintained, and includes exquisite built-in features throughout. The kitchen boasts everything a cook could want: an extra-large island, a marble-topped baking station, an 8-burner Viking range, and a Sub-zero refrigerator There’s also a spacious eating area with breathtaking views of gardens, meadows, woods and mountains. A large pantry and a butler pantry offer abundant storage and display spaces. The house is spacious but cozy, with a wide-board pine flooring and period trim throughout and beautiful working fireplaces in the formal dining room, bookshelf-lined library, and living room. The first-floor master suite includes a bedroom, two dressing rooms, and a generous tiled bathroom with a shower and a soaking tub. Upstairs are three bedrooms, one currently configured as a home office with built-in desk and shelves, and a full bath. The former horse barn is now a charming 2,300 square foot guesthouse with three bedrooms, a loft space, two full baths, and a spacious and sunny kitchen/living/dining room featuring exposed beams. The grounds include abundant and lovingly cared for gardens. Two stone patios, a shady porch and an octagonal screened gazebo offer lovely outdoor dining options. An in-ground pool, an orchard, flowering trees and bushes complete this rare property.



