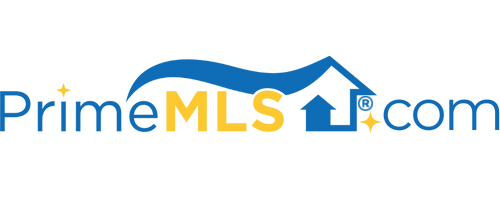111 TWITCHELL HILL ROAD Shaftsbury, VT 05262 | Residential | Single Family
$175,000 ![]()

Listing Courtesy of
Hoffman Real Estate
Description
Single family home in beloved neighborhood in Shaftsbury! Sit out on the front porch and enjoy the stunning mountain view while sipping on your morning coffee or an evening beverage. This home offers great versatility for those that are looking for one-level living, or those in need of ample bedrooms or office space. Main floor boasts a large living room, spacious eat-in kitchen with washer/dryer closet, two bedrooms and large ¾ bath with step-in shower. Upstairs you will find three additional bedrooms and a large storage closet with potential to become a second bathroom. The basement offers storage space and is equipped with a newer furnace installed in 2012, new oil tank and sump pump. The detached two-car garage connects to an expansive two-story barn, which would make for a fantastic workshop. The second story, with a lift door and windows giving off natural light, could be a cool studio or used for additional storage space. The barn has its own oil tank and furnace, though seller makes no guarantees that it works. Town water, private septic, high speed internet. This property has great potential for the right buyer. Low property taxes and room for improvement -- could be a great starter home, move-up for someone needing more bedrooms, or for retirees seeking one-level living. Close to Shaftsbury Elementary School, Lake Paran, skate park, hiking trails, Pangaea, The Roasted Bean, and Kevin's. Less than 10 minutes to downtown Bennington and grocery stores.



