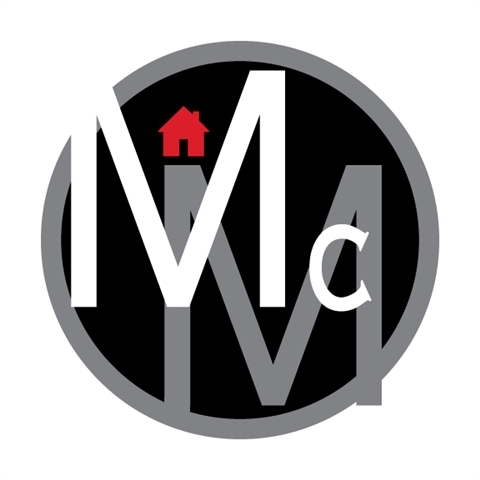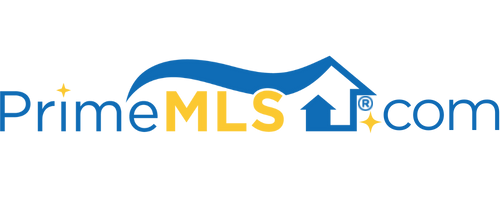1304 WEST MOUNTAIN ROAD Shaftsbury, VT 05262 | Residential | Single Family
$1,000,000 ![]()

Listing Courtesy of
Mahar McCarthy Real Estate
Description
Vermont living at its finest! This unique and modern contemporary home blends gracefully into its mountain surroundings. The breathtaking sunrises and sunsets are truly incredible. Meticulously maintained, this 4 bed, 3 bath, multi-level home is architect designed and sits on 16+ acres. Hiking, cross-country skiing or nature watching is at your doorstep. The wraparound decks are ideal for outdoor entertaining. Windows flood the home with light and overlook a three-state and ever-changing view, the mountain terrain and the intimate, well established, perennial garden-scapes. A chef-worthy kitchen with honed granite countertops and dark cherry cabinetry is absolutely beautiful. The spring fed pond with its painted turtles, herons, hawks, songbirds, and myriad of wildlife will truly astound. A detached, oversized, two car garage could become your studio, workspace, in-law suite, incredible guest house or Airbnb rental. Solar panels that fully power the house, a Jotul wood-burning fireplace, an indoor pool and two-person hot tub as well as an outdoor shower make this Vermont home an incredibly relaxing mountain retreat. Only fifteen minutes to Manchester, an hour to the Albany, NY airport, and a two-and-a-half-hour drive to Boston or New York City - what more could you want… truly a one-of-a-kind property!



