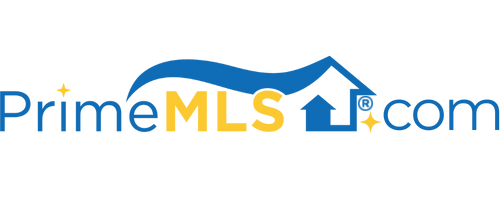374 NORTH ROAD Shaftsbury, VT 05262 | Residential | Single Family
$350,000 ![]()

Listing Courtesy of
No MLS Listing Office
Description
Sprawling Ranch home with a detached 2-car garage with second floor storage, plus additional shed attached. Lovely property with almost 4 acres - approx half is cleared yard, the rest is wooded. Stamped concrete walkways to the front and side entries. Screened side porch leads directly to the fenced area for dogs. Newly renovated kitchen with white cabinets, stone counters, new SS appliances including induction cooktop. One step down to the adjacent dining room that is wrapped with new windows for a beautiful sunny view of the backyard. Living Room with hardwood floors and wood-burning brick fireplace. Main level has 3 large bedrooms, all with double closets. Primary suite has it's own new 3/4 bath with radiant heat floor, step-in shower with benches and wavy glass door, and handsome dark wood cabinets. Guest bathroom has full tub/shower, maple cabinetry and tiled floor. Downstairs is a huge Family Room, a laundry closet, unfinished bonus room for gym equipment or storage, and utility room/workshop with access to exterior bulkhead. House is heated with hot air furnace and 2 Daikin heat pump units (master & dining room). New heat pump water heater. 200 amp electrical, Comcast for cable & internet. Drilled well and private septic. Short drive to Bennington hospital, grocery stores, restaurants, etc. This property has been pristinely maintained and updated inside and out!



