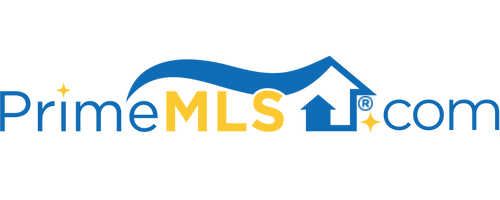60 CEDAR CIRCLE Shaftsbury, VT 05262 | Residential | Single Family
$365,000 ![]()

Listing Courtesy of
Hoffman Real Estate
Description
Ranch style home ideal for those seeking the Vermont experience. As you enter the home you will be greeted by cathedral ceilings with dramatic wood beams. High quality windows and doors lead to the wrap-around deck and flood the space with natural light. The openness of the kitchen allows you to cook and be a part of the fun in the Great Room. The primary bedroom has a vaulted ceiling, wall of closets, a private full bathroom with jetted tub, and ramp access to the fenced backyard -- perfect for dogs. Another large bedroom is close by, along with third bedroom/office. Across the hall is a 3/4 bathroom and easy access to the laundry. That means true one floor living... so hard to find! Metal spiral staircase leads to the mostly-finished lower level with Family room, bedroom and 3/4 bath, perfect for guests. The warming wood stove is adjacent to the attached 1-car garage, which is convenient for bringing in firewood. Plenty of storage throughout the house among the spacious closets in every bedroom, plus in the utility room and inside the detached 2-car garage with a full second floor. The "sandbox" formerly had an above ground pool, so love it as is or bring in your own pool or hot tub. There's a rustic poultry coop -- chickens are negotiable! For those who love the outdoors, the 2.2 acres are surrounded by woods & vast garden space with fruit bearing plants. Bring your picnic basket and blanket, and don't forget the camera to capture the beautiful mountain views!



