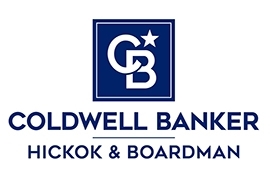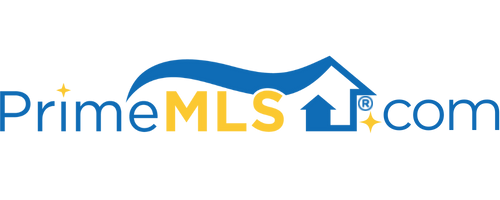100 ASPEN CIRCLE Shelburne, VT 05482 | Residential | Condo
$478,000 ![]()

Listing Courtesy of
Coldwell Banker Hickok and Boardman
Description
Sunny and spacious 2 bedroom plus office, end-unit Rivercrest condo with first floor master and full finished basement. Stainless appliances, granite counters, island with sink and breakfast bar. Bright central dining area with large windows and custom plantation blinds. Living room with gas fireplace and built-in shelves leads to deck and neighborhood open space. Private first floor master with large tiled bath and walk-in closet. Second floor has enclosed loft, large bedroom and full bath. Finished basement with egress windows, large family room, office (currently being used as bedroom) and bath with shower. Many recent updates including central air, additional hardwood floors and custom window treatments. Flexible floor plan has lots of spaces for a variety of possibilities! End unit has open space on two sides and 2-car attached garage on other. Shared community garden. Trails nearby this nice cul-de-sac neighborhood just minutes to Shelburne Village and LaPlatte River.



