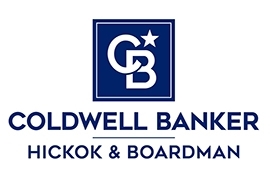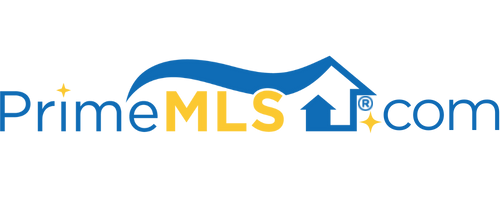105 COVINGTON LANE Shelburne, VT 05482 | Residential | Condo
$489,500 ![]()

Listing Courtesy of
Coldwell Banker Hickok and Boardman
Description
You'll love the tasteful and luxurious finishes in this extensively renovated 2 bedroom, 3 bath townhome in the heart of Shelburne Village! The first floor includes a recently remodeled eat-in kitchen with cherry cabinets, Echo Quartz counters, stainless appliances, lovely tile floor, and an adorable "breakfast nook" for casual dining. The kitchen is open to the formal dining area through a pass-through window. The dining area is open to the gas fire-lit living room with an office area around the corner. Adorable powder room with custom paint finish and glass bowl sink. Engineered cherry flooring throughout most of the 1st floor, and solid cherry floors up the stairs and throughout the second floor. Upstairs you'll find 2 bedrooms, including the updated owner's suite with updated windows, fresh paint, and beautiful en-suite bath with natural tile backsplash along the vanity and soaking tub, plus separate tile shower with seat. All non-skylight windows have been replaced, and skylights feature UV shield glass. Other added features include some solid core doors, retractable awning, and more. Even the garage storage has been enhanced with the addition of permanent stairs and a cedar closet. The home is heated with a newer Weil-McLain Furnace. Enjoy relaxing by the association pool on warm summer days. Just up the street from Shelburne Supermarket, Shelburne Museum, town beach, and all the fine restaurants and shops that Shelburne Village has to offer. Welcome home!



