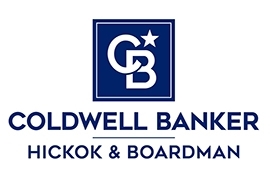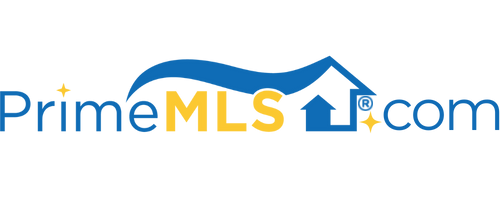140 SOUTH RIDGE ROAD Shelburne, VT 05482 | Residential | Single Family
$1,165,000 ![]()

Listing Courtesy of
Coldwell Banker Hickok and Boardman
Description
Perched atop a private 5 acre lot in Shelburne, this contemporary home enjoys stunning, expansive views of Vermont's Green Mountains and Lake Champlain's Shelburne Bay. With beautiful gardens, stone walls and your own network of trails, you can enjoy the outdoors while also being minutes away from terrific restaurants, shops, local schools, town beach & Shelburne Museum. Just 15-20 minutes to downtown Burlington, the University of Vermont and Burlington International Airport. Exceptional floor plan for multiple work at home/home office/ remote learning scenarios: one office with lake views and built-ins; second large garden level area with separate entrance and bath; in-law/student apartment. Cat5 wiring throughout. This home includes no maintenance cement board siding, three furnaces and A/C. Entertain your friends and family in the two-story Great Room with a gas fireplace overlooking Mount Mansfield and Camel's Hump, plus there's additional space for guests, including a full apartment style guest suite. First floor master bedroom with views in two directions, a gas fireplace, and spacious master bath & walk-in closet. You'll love the Chef's kitchen with double ovens, granite countertops, extensive maple cabinetry, stainless steel appliances and a walk-in pantry. The beautifully finished lower level, with a gas stove, walks out to a stone courtyard. It includes a catering kitchen, garden area, laundry room with a sink and cabinet space, extensive storage with a safe room.



