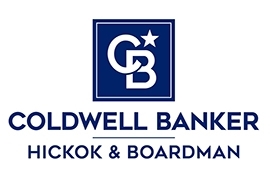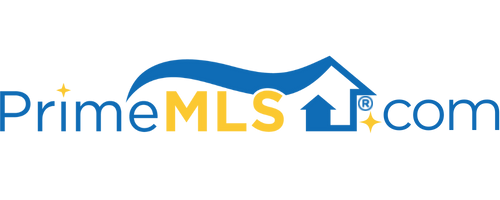186 OLDE ORCHARD LANE Shelburne, VT 05482 | Residential | Single Family
$549,000 ![]()

Listing Courtesy of
Coldwell Banker Hickok and Boardman
Description
This stylish traditional 4 bedroom Shelburne Colonial has been continuously maintained from day one. The home’s tiled entry welcomes both guests and family members alike. Classic French doors separate the front foyer from the generously proportioned living room offering abundant windows and hardwood floors. Choose your dining experience in either the intimate formal room or casual space off the kitchen. The slider opens to an expansive entertaining deck complete with a pergola, all overlooking the backyard. Whip up delicious meals while enjoying the quality stainless appliances, newer lighting fixtures and abundant pantry storage. The powder room and washer/dryer are conveniently tucked off the mudroom. The gas fireplace insert permeates warmth in the cozy family room and adds a romantic glow; a perfect ending to a relaxing evening. The upper level offers the primary bedroom suite with walk-in closet plus a refurbished 3/4 bath. Three other bedrooms plus an improved guest bath complete this level. A huge rec-room with daylight windows and bamboo flooring can accommodate tons of furnishings and boasts a full wall of game/storage closets. The unfinished portion of the basement is a must have for all your additional storage needs and opens on the ground level to the fenced rear yard. There is a separate heated workshop, accessed off the back of the 2-bay garage, that can be utilized for woodworking, crafting, or an artist studio. Delayed Showings to begin 12/1/2020.



