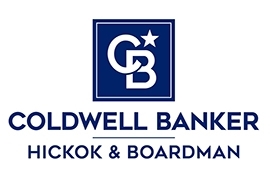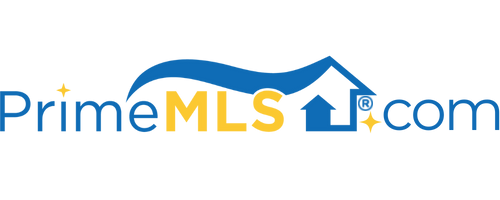349 MORGAN DRIVE, #8 8 | Shelburne, VT 05482 | Residential | Condo
$995,000 ![]()

Listing Courtesy of
Coldwell Banker Hickok and Boardman
Description
Spectacular 2 bedroom home on Shelburne Point at Shelburne Cliffs. Westerly Lake Champlain and Adirondack views, plus 481 ft of shared lake frontage. Enter through a covered front door to a spacious entry hall w/ample storage. The 1st floor boasts open Kitchen, Dining, & Living areas. The Kitchen is bright & overlooks the remainder, w/ample custom cabinetry & stainless steel appliances. The1st floor features lots of custom built-ins, natural light and beautiful views overlooking the water. Enjoy the gas fireplace & access to the private covered back patio, w/more water views. Upstairs you'll find 2 bedrooms, including a primary suite w/ample closets & amazing lake views.The finished basement is a wonderful bonus. More custom built-ins & detailing flow through this space, including a kitchenette/bar space. The exterior of the home is breathtaking, w/landscaped common space, a common dock, tennis/pickleball courts, an in-ground pool, & a 2 car garage. Enjoy lake & Adirondack Mountain views year round!



