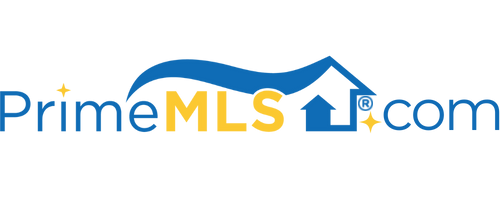513 SHELBURNE HINESBURG ROAD Shelburne, VT 05482 | Residential | Single Family
$583,000 ![]()

Listing Courtesy of
KW Vermont
Description
Showings begin Thursday, 8/19. This classic Shelburne Colonial is available for the first time with 5 acres and mountain views! The 3 bed, 2.5 bath home is filled with desirable features and plenty of natural light. The first level has an open floor plan kitchen to living room and warm hardwood floors. The kitchen is a multifunctional space with an island, a breakfast nook for informal dining, and an attractive built-in desk. Light wood cabinets and neutral colors enhance the sense of openness. Off of the kitchen is a formal dining room, perfect for entertaining guests. Stay warm on winter nights with the wood burning fireplace in the living room. This home offers great work-from-home potential, with a spacious study on the first level. The second level has just as much to offer, with 3 large bedrooms, including the primary suite, a full guest bath, and laundry room. When entering the main suite, you are greeted with mountain views from the 3 large windows. The room includes an adjoining walk-in closet and en suite bath with whirlpool soaking tub. Attached 2 car garage adds overhead storage. Walkout basement leads to a stone patio where you can relax in your backyard. Just 5 minutes to kayak on Shelburne Pond, grab a glass of wine at Shelburne Vineyards, visit the Shelburne Museum, or tee up at Kwiniaska Golf Course. This home boasts the scenery and space of rural Vermont, while being just 20 minutes to Burlington and Essex. Don’t miss out on this picturesque property!



