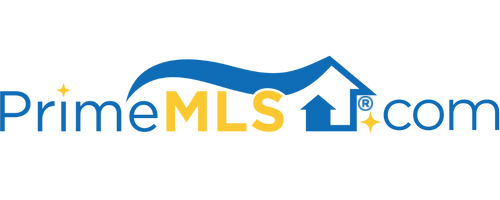530 MARTINDALE ROAD Shelburne, VT 05482 | Residential | Single Family
$632,500 ![]()

Listing Courtesy of
Geri Reilly Real Estate
Description
Completely renovated 3 bedroom, 3 1/2 bath colonial, plus one bedroom accessory apartment, all move in ready with improvements done three years ago. Chef's dream kitchen with double Wolf gas range/oven and stainless appliances. Entertain while cooking with a center granite island that sits four, extensive granite countertops with plenty of cabinets and gas stove with brick surroundings for the perfect look! Tiled backsplash, pantry cabinets - this kitchen has it all. Open, sunny spaces with new windows, decorative columns, hardwood floors, and first floor laundry. Upper level with master suite with walk in closet, private bath and upgraded tiled shower, two sunny guest bedrooms and upgraded guest bath. Don't miss the accessory apartment with adjoining living space that includes family room, master bedroom with gas fireplace, custom walk in closet and unbelievable full bath with double vanity, soaking tub and tiled shower. Finished basement with plenty of storage, workshop, rec room and den, three car garage - heated. Entertain on the back deck while gazing at the beautiful back yard. Enjoy morning coffee on the covered porch. Convenient location, minutes to schools, shopping, I-89, Shelburne village or Burlington. A rare find!


