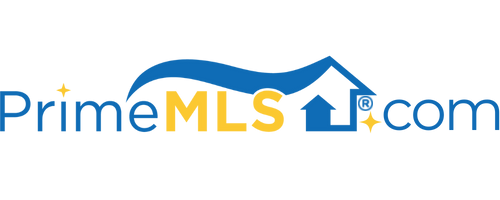567 LONGMEADOW DRIVE Shelburne, VT 05482 | Residential | Single Family
$747,000 ![]()

Listing Courtesy of
Flat Fee Real Estate
Description
This meticulously maintained home is located at the end of cul-de-sac in one of Shelburne's great neighborhoods and offers a wonderful opportunity for those looking for multigenerational living or those looking to offset their monthly payment with rental income. The main part of the home features 3 bedrooms and 3 full bathrooms. The first floor has large tiled entry way leading to the remodeled kitchen. The eat-in kitchen has a breakfast bar, granite countertops and stainless steel appliances. There is a large slider leading to the back deck which also provides the kitchen with an abundance of natural light. Just off the kitchen is the dining room which leads directly to the living room. There are hardwood floors in both the dining and living room as well as a cozy gas fireplace in the living room. The first floor has a full bath as well as mudroom area leading to the large two car garage. The second floor has a large en-suite master with walk-in close as well as 2 additional guest beds and another full bath. This home also features a large 2 bedroom accessory apartment. The first floor of the apartment has an open floor plan with the kitchen overlooking the spacious living room and dining area. There is a first floor 1/2 bath as well. The second floor of the apartment has two bedrooms and a full bath. You can enjoy evenings on three season porch or enjoy playing in the large backyard abutting conserved woodlands. This home is a great value and a must see.



