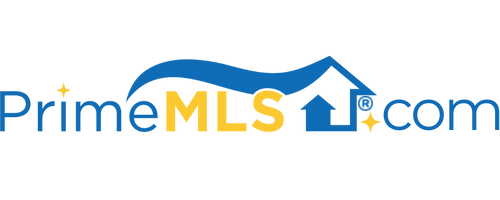58 POTTER PLACE Shelburne, VT 05482 | Residential | Single Family
$650,000 ![]()

Listing Courtesy of
Your Journey Real Estate
Description
A very private lot nestled in the trees of a quiet neighborhood is this distinctive, modernist, warm, and inviting residence. This property comes with both character and history, as this home was designed by the well known VT architect, Marcel Beaudin. When you pull in the driveway you'll notice the unique floor to ceiling windows. These glass curtain walls bring natural light and the outdoors in, exuding a sense of peace in nature while inside, which is certainly welcomed throughout the year when living in VT. Further adding to the natural beauty are exposed wooden ceiling beams. The simple and functional flow of this home offers the opportunity to use the many spaces, including an ~62' x 21' second level open great room with office space and bonus room, as best work for you. A doorway from the open kitchen, dining, and living area connects the interior to the exterior, where there's a large multi-level deck that leads down to the yard and gardens. Welcome home. It's time for new memory making to begin at this wonderful property that's rich in character and awaiting for you to call it "home". Showings begin on Thurs. 4.21.



