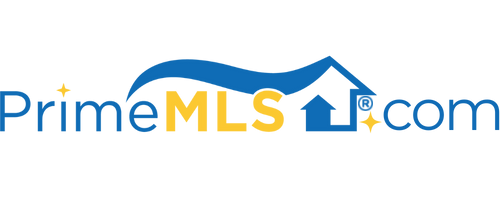7491 DORSET STREET Shelburne, VT 05482 | Residential | Single Family
$583,000 ![]()

Listing Courtesy of
KW Vermont
Description
Fantastic 4-bedroom cape tucked away on 5 secluded acres on the southeast side of Dorset Street! Come inside to find grand living room with tall vaulted ceilings, large windows, and a beautiful brick fireplace that gives the space an open and inviting feel. Just through the large sliding glass door, step into your bright sunporch and relax as you look out over the beautiful lush surroundings. The adjoining dining room and kitchen includes breakfast bar seating and easy access to the mudroom. In the lower level of the home, take advantage of the cozy family room with wood stove, office space with separate entrance, and plenty of bonus space for multi-use. Enjoy your morning coffee on the back deck as the sun rises and the birds and wildlife come to life. You’ll love spending time outdoors enjoying the walking paths, nearby stream, fire pit, patio space, and so much more! Gorgeous perennial gardens adorn this home while an outdoor storage shed offers space for all of your tools and gear. Great location less than 10 minutes to Shelburne village, Route 7, schools, shopping, & dining, and just 15 minutes to the shores of Lake Champlain! Delayed showings begin 6/11/2020



