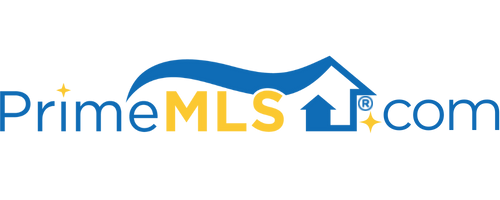8074 SPEAR STREET Shelburne, VT 05482 | Residential | Single Family
$580,000 ![]()

Listing Courtesy of
Greentree Real Estate
Description
The possibilities are endless for this colonial farmhouse property in a beautiful country setting, conveniently located in Shelburne. Situated on ten acres with subdivision potential, this property is perfect for hobbyist farmers, horse lovers or someone looking for a property to update to their personal taste. The home features a well designed floor plan with a formal living room, dining room, family room, bathroom and generously sized kitchen on the first floor. The second floor features a primary bedroom with en-suite bathroom, three additional bedrooms, and a full bathroom. Hardwood floors, a stone fireplace, and large windows providing lots of natural light are just some of the many characteristics that make this home so wonderful. The full size walkout basement also has interior access and access into the two car attached garage. The property offers great potential for a variety of farming and homesteading opportunities or could be converted to accommodate horses. The outbuildings include a barn and a large open air structure. The buildings would also make a great workshop or offer plenty of additional storage area. Enjoy this rural setting while only being 20 minutes from Burlington, the airport, hospital and I89.



