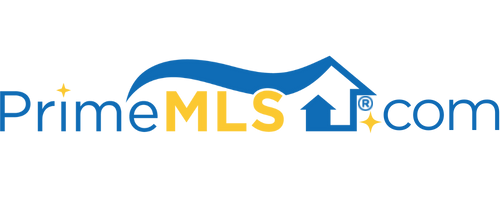754 RICE HILL ROAD Sheldon, VT 05483 | Residential | Single Family
$650,000 ![]()

Listing Courtesy of
Lake Homes Realty, LLC
Description
Country Estate with striking Custom Contemporary. You will appreciate the abundance of living space, both inside and outside, that this property offers. The short drive from all the amenities in St. Albans gives you just enough time to decompress so you arrive home ready to enjoy the tranquility of this wonderful 9.8 acre oasis. The spacious double door entry welcomes you home and into the thoroughly modern 5-bed, 3.5 bath home. The eat-in kitchen has a large island, granite countertops and beautiful new appliances. Plenty of cupboards and a walk-in pantry. Next, the formal dining room connects to a quiet screen porch and the living room, with soaring cathedral ceilings, 2-story fieldstone fireplace with new VT Castings insert and new floor to ceiling Marvin window. A spacious bedroom with newly remodeled bathroom and a family room complete this floor. Three bedrooms and a full bathroom are on the second floor along with a fantastic master suite - gas fireplace, A/C, walk-in closets, and an exquisite bathroom with thermo-massage tub and large walk-in shower. Multiple skylights light up this second floor and built-in speakers fill the air with sounds to suite your mood. You will be eager to head outside to enjoy the grounds - spring-fed pond, new pool with deck, raised garden beds, pick blueberries and apples or enjoy some quiet or creative time in the heated studio/barn. There is also an equipment/horse barn.



