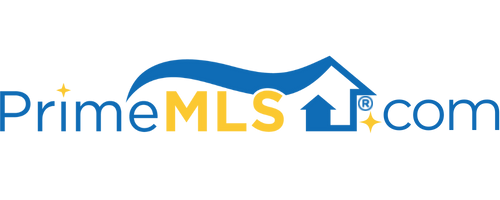11 O'BRIEN DRIVE South Burlington, VT 05403 | Residential | Single Family
$632,450 ![]()

Listing Courtesy of
Derek Greene
Description
This home comes with many upgrades, including new counter tops and faucets in the kitchen and bathrooms. Newer appliances. New wood floors in upstairs bedrooms. The bathrooms are all tile. Fresh paint in most rooms in 2022. The back deck is IPE hardwood. Lower patio & hot tub gazebo area are Trex decking. There was a new roof put on in 2019. Solar panels and an EV charger were added in the fall of 2022, helping to lower your carbon footprint as well as ‘fueling’ your car. The backyard is a beautiful oasis for relaxing, with a deck & a patio, as well as a new covered hot tub to allow for enjoyment in all weather. There are at least 4 different varieties of lilac trees and a few different varieties of hydrangeas that border the property! A HUGE bonus … this yard is set up with a programmable, automatic Huskavarna lawnmower, which will come with the property. Well established flower gardens as well as a fire pit make this yard a great place to enjoy summer evenings after a swim in the pool. The 2020 Kona above ground Pool (made in Italy) and 2022 Bullfrog 6 person hot tub are negotiable if not interested in them. There’s a doggy door through the laundry room to the partially fenced backyard. Only a few minutes from the airport. Close to shopping, and a quick stroll to the middle & high schools.



