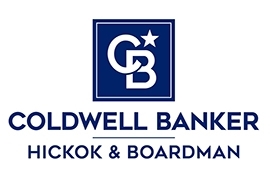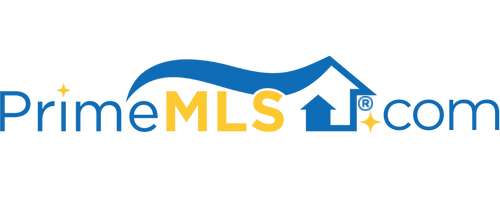11 PINNACLE DRIVE South Burlington, VT 05403 | Residential | Single Family
$748,500 ![]()

Listing Courtesy of
Coldwell Banker Hickok and Boardman
Description
Beautiful Contemporary home facing southwest offering great sunsets, wonderful neighborhood, and spacious home for family and friends. Open floor plan with maple floors, red birch kitchen cabinets, stainless steel appliances and granite counters. Great room with gas fireplace connects to private back yard and deck for bbq and entertaining. This home offers 2 owner suites, one on 1st floor with walk in closets and large 3/4 bath and one on 2nd floor featuring a balcony with seasonal lake views, separate shower and jetted tub and double vanity. And a dressing room! Two additional rooms on second floor for bedrooms or office space. This home sits on over an half acre lot near parks, nature area, bike paths, and great schools. Partially finished basement includes egress window and office or flex room and 3/4 bath. Add your own touch to basement completion. Central location for fun, work and school.



