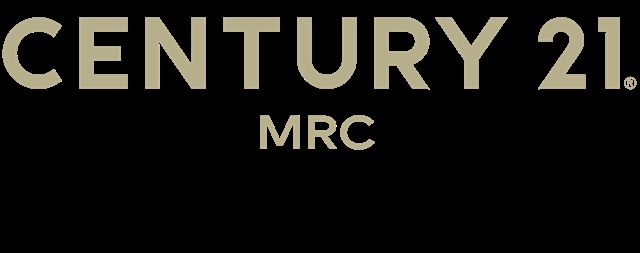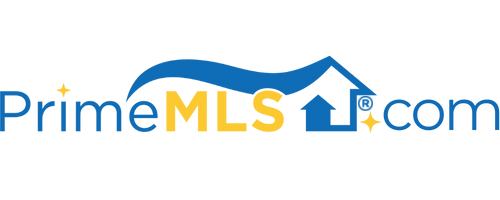117 PARK ROAD South Burlington, VT 05403 | Residential | Condo
$435,000 ![]()

Listing Courtesy of
CENTURY 21 MRC
Description
**VIRTUAL 3D TOUR AVAILABLE ~ Click on "Unbranded Tour" Above & Floor Schematics included with photos.** Welcome to your beautiful open concept townhome located in the highly desirable Gleneagles at Vermont National Country Club. Once you open the front door you will instantly feel at "home". Stepping into the living room, you'll notice the beautiful 9' high coffered ceilings, hardwood floors, front porch, gas fireplace with custom trim and bookcases, and the abundance of natural light that fills the home. The living room flows into the dining area and then to the chef's kitchen with granite countertops, cherry cabinets, large pantry, separate food prep or coffee area, and kitchen bar with seating. While enjoying meal prep in your spacious kitchen, you can chat with family and friends seated in the adjoining family room that opens up to a private patio. Such a perfect home for families and gatherings of all sizes! There's more...master ensuite, walk-in closet, and views of Mt. Mansfield & Camel's Hump, 2nd floor laundry, a second ensuite guest room, central a/c, bedroom and bath in the basement for company, workout room, or whatever suits your needs best, 2-car heated garage, and storage/utility room. Gleneagles is a dog friendly neighborhood that offers easy access to nature & bike paths, downtown, UVM Medical Center, airport, colleges, and I-89. The HOA provides lawn/garden care, snow plowing, and garbage/recycling. Carefree living at its finest!



