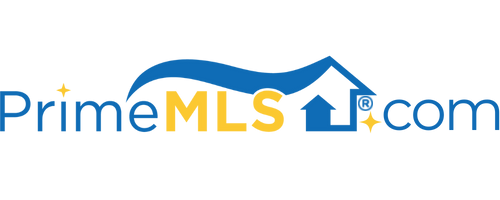12 QUAIL RUN South Burlington, VT 05403 | Residential | Single Family
$617,000 ![]()

Listing Courtesy of
www.HomeZu.com
Description
Four bedroom 3 3/4 bath home located in highly sought-after neighborhood 10 minutes to University of Vermont, UVM Medical Center and downtown Burlington. Walk to Overlook Park, Baycrest Park, and the bike path. This house has everything you need to enjoy staying at home including media room, secluded office, playroom, and gym. Vacation in your private backyard oasis featuring 2 decks, heated in-ground pool, playhouse, patio with pergola, and lush mature landscaping. The large covered front porch is great for al fresco dining. Cooking is a pleasure in the updated kitchen equipped with cooktop with high BTU burner, custom commercial-quality hood, quartz countertops, island, and stainless-steel appliances. The kitchen is open to the sunny eating area and a living room which features a fireplace, solid cherry built-ins, window seat and desk area. The formal living room has a gas fireplace and beautiful hardwood floors that extend into the formal dining room which is great for large holiday gatherings. This home combines modern updates with classic features (tin ceilings, hardwood floors with in-lay accents, pocket doors, and clawfoot tub). Large mudroom and insulated 2 car garage are musts for Vermont winters. Tons of storage. Ample room to play both inside and out.



