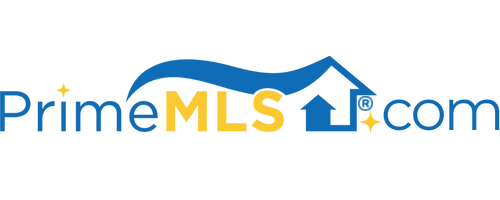121 KIRBY ROAD South Burlington, VT 05403 | Residential | Single Family
$375,000 ![]()

Listing Courtesy of
BHHS Vermont Realty Group/S Burlington
Description
Wonderfully maintained & clean home w/many updates over last 3 yrs. Just some of the highlights are new all wood kitchen cabinets, granite counter tops, large breakfast island, refrigerator & gas range only 1.5 yrs old, under cabinet lighting, new lighting fixtures in kitchen & dining area, completely renovated first floor bath, every room has been repainted, above ground pool has new sand filter & pool cover. This very cozy home has wide open feel between kitchen, living room & dining area. Hardwood floors & ceramic tile on first floor. Sliding glass patio doors off dining area open onto large forever wood deck & large flat backyard w/no houses behind. The floor plan is very flexible in that there is a large bedroom on first floor w/full bath across from it, the master bed, 3rd bedroom & full bath on 2nd floor. There are 2 split wall AC/Heat pump units, newer boiler for hot water heat, all vinyl windows are a few more of the fine features of this home. Full bath upstairs will have all new tile flooring, vanity & light fixtures by 4/22. The lot is nicely landscaped & there is a forested area across the street. Convenient to all types of shopping, airport, parks, walking trail, universities, public transportation. Closing date has to be determined once the seller gets her orders from the Coast Guard. She is being transferred to another station & orders are in the process. Once orders are received closing can happen quickly. Not anticipated to be later than 6/15/21 or sooner.



