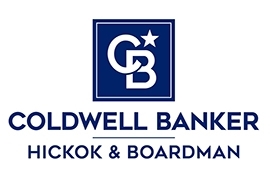138 CATKIN DRIVE South Burlington, VT 05403 | Residential | Condo
$317,000 ![]()

Listing Courtesy of
Coldwell Banker Hickok and Boardman
Description
Enjoy Dorset Farms living in one of the most convenient and desirable neighborhoods! Spacious 3 bedroom/3 bathroom duplex style townhouse. Updated kitchen with granite counter tops, counter seating, Maple cabinets, lots of storage, and Frigidaire stainless appliances. Hardwood floors throughout main living areas, bedrooms, hallway/staircase. Enjoy Central AC during the hot summer months. Large master suite with updated master bathroom and walk-in closet. Crown molding in main living areas and 2 bedrooms. Custom, hand painted ceilings and accents in the kitchen and living/dining area. French doors open to den/family room with gas fireplace. Hang out, have coffee and catch up with neighbors on the front porch, or enjoy the serenity of the ample level green space from the rear deck with awning. One of the best back yards in the entire complex with direct access to nature trail. Tons of storage throughout. Full basement with plenty of room for crafts and projects. Efficient natural gas heat and hot water. One car attached garage. Schedule a showing today! Limited Showings Allowed.



