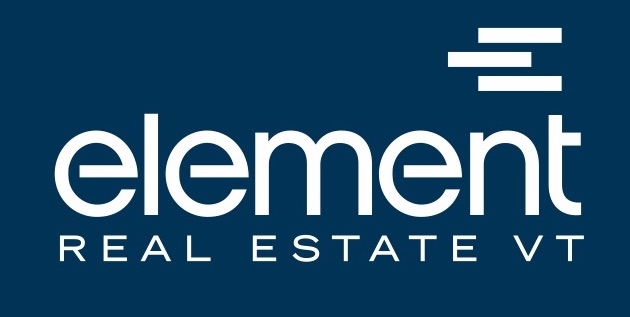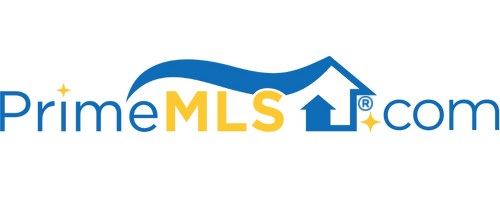1450 HINESBURG ROAD South Burlington, VT 05403 | Residential | Single Family
$410,000 ![]()

Listing Courtesy of
Element Real Estate
Description
Fantastic South Burlington Hillside Ranch with Tasteful Contemporary Touches! Come see this well-maintained and stylish 3-bedroom home in a convenient location. Set back off the road, when you arrive you're greeted by lovely landscaping and an enclosed ramped entry porch. Stepping inside onto the newly-tiled entryway, you find a well laid out home, bathed in light from expansive windows on the back side of the house.The dedicated dining room leads to a bright kitchen with breakfast nook, where the rear door will take you to a new deck & recently installed blue stone patio, perfect for summertime grilling. Hardwoods run throughout the living room, complete with wood-burning fireplace insert. Two bedrooms at the front of the home offer hardwoods, and one houses a recently remodeled ensuite ½ bath. The laundry room & a large 3/4 bath are located at the end of the hall. At the rear of the home you'll find the spacious and open Primary Suite, featuring a wall of windows for morning light and a 2nd deck, recently refinished, overlooking the attractive back yard. Outside, you can take it easy with low-maintenance landscaping, a firepit, and all the space you need to unwind. Other recent updates include a newer partial standing seam roof, chimney repointing, insulation, many new windows and doors, hardwood flooring, and lighting improvements. Tesla solar panels on the roof substantially reduce energy costs. This one won’t last long. Visit the 3D tour link & come see it in person!



